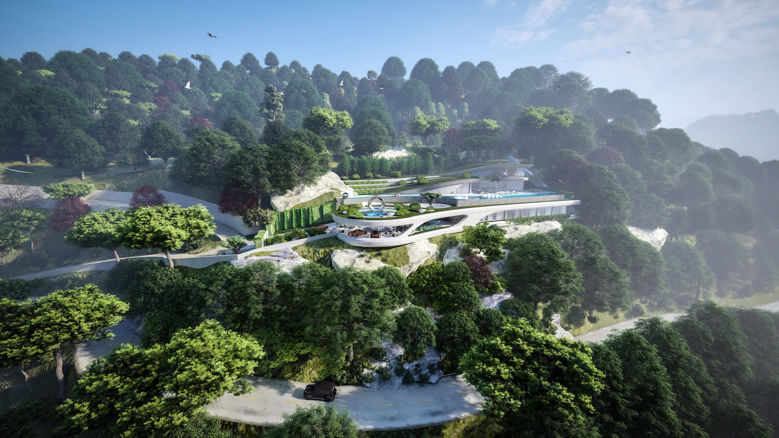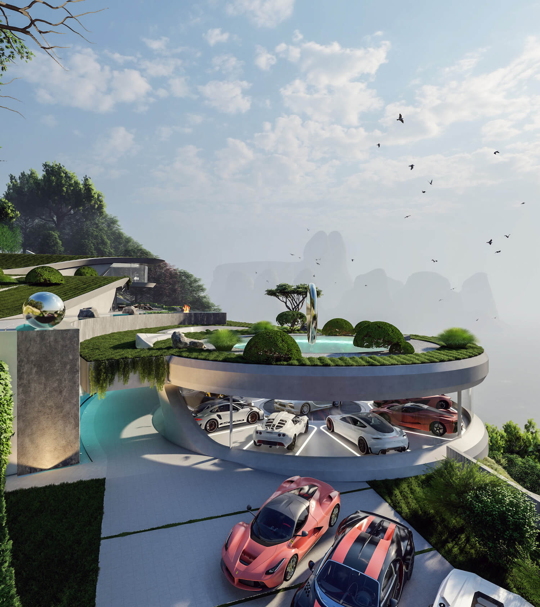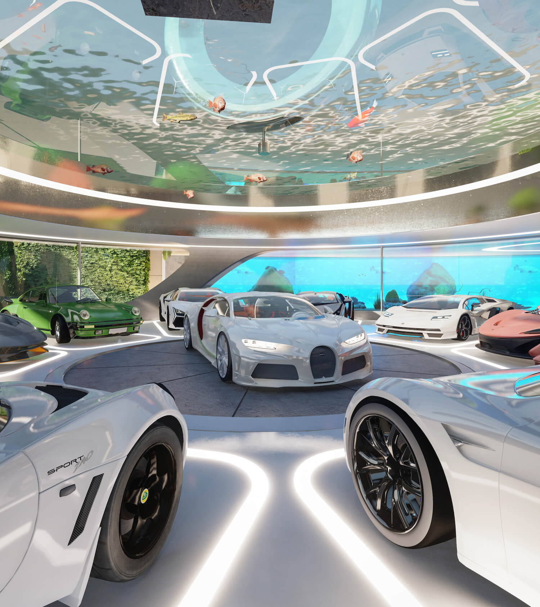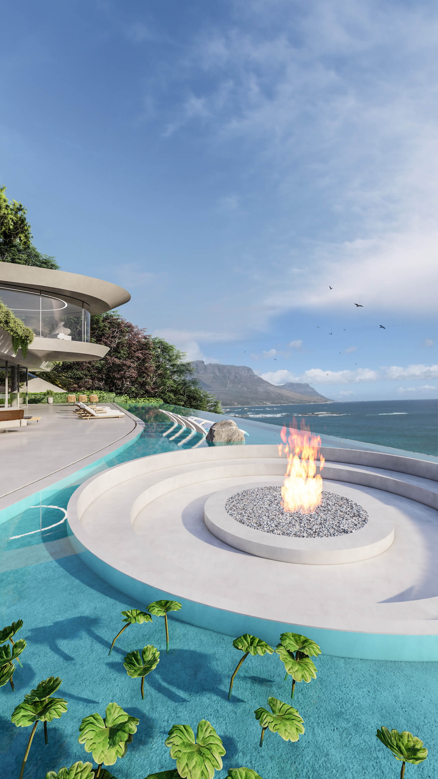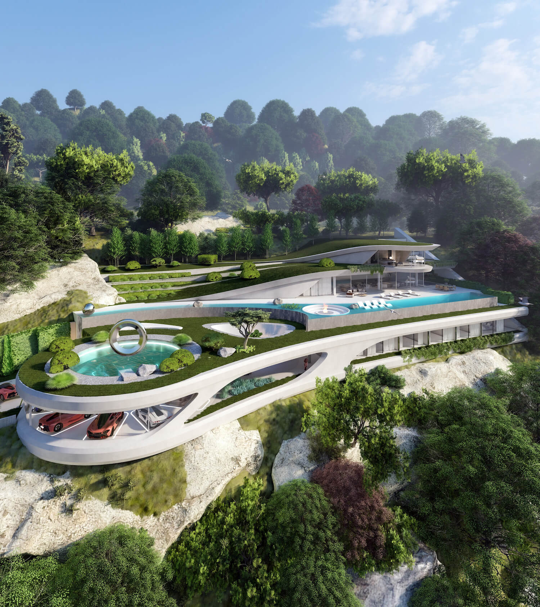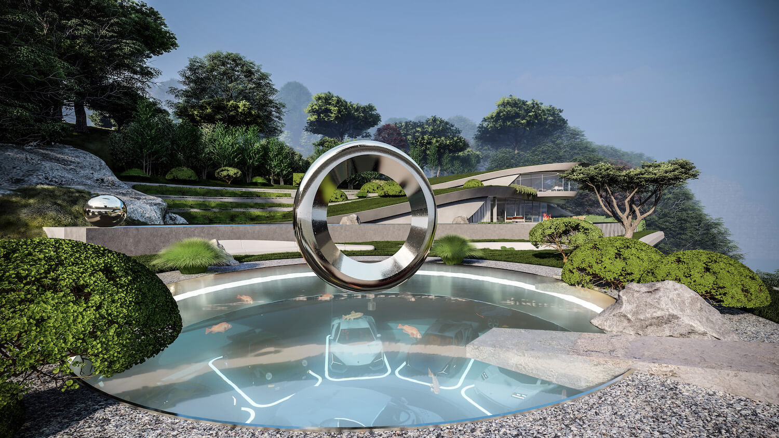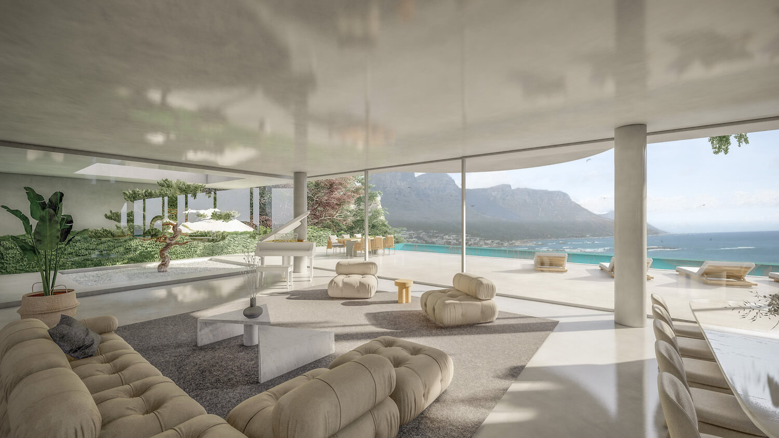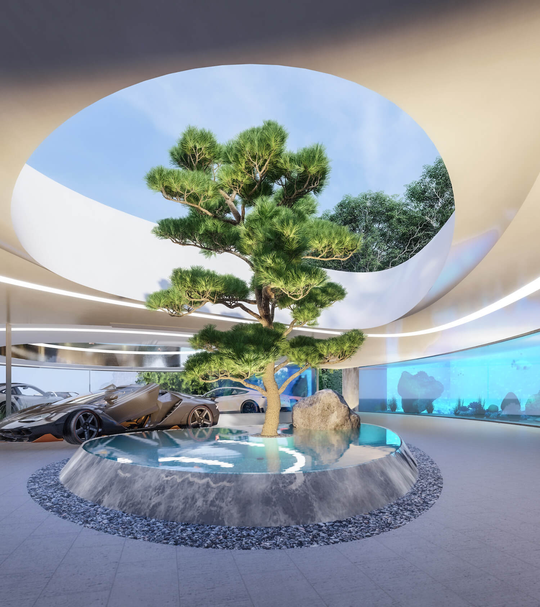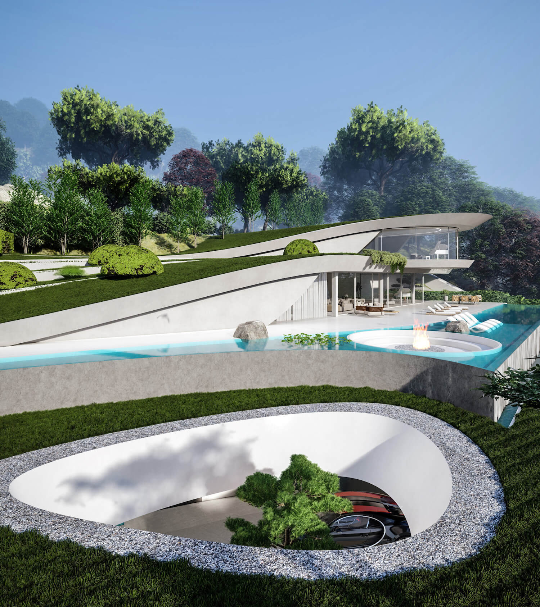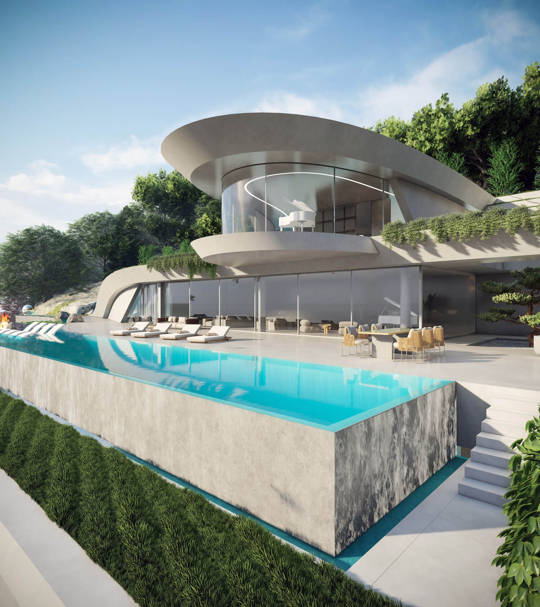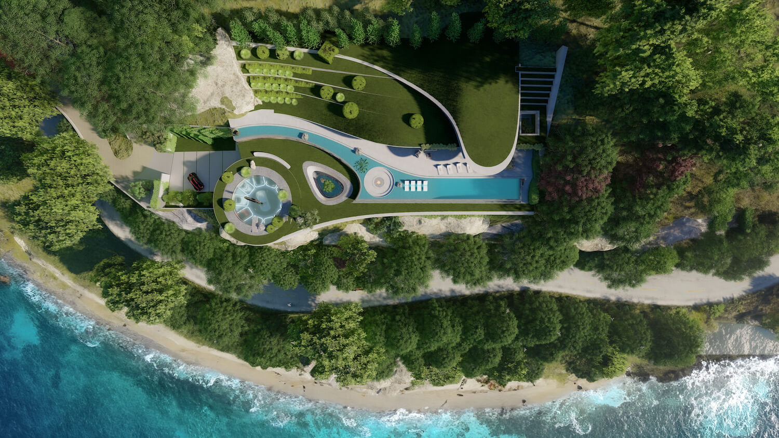Wave House, Cape town, South Africa
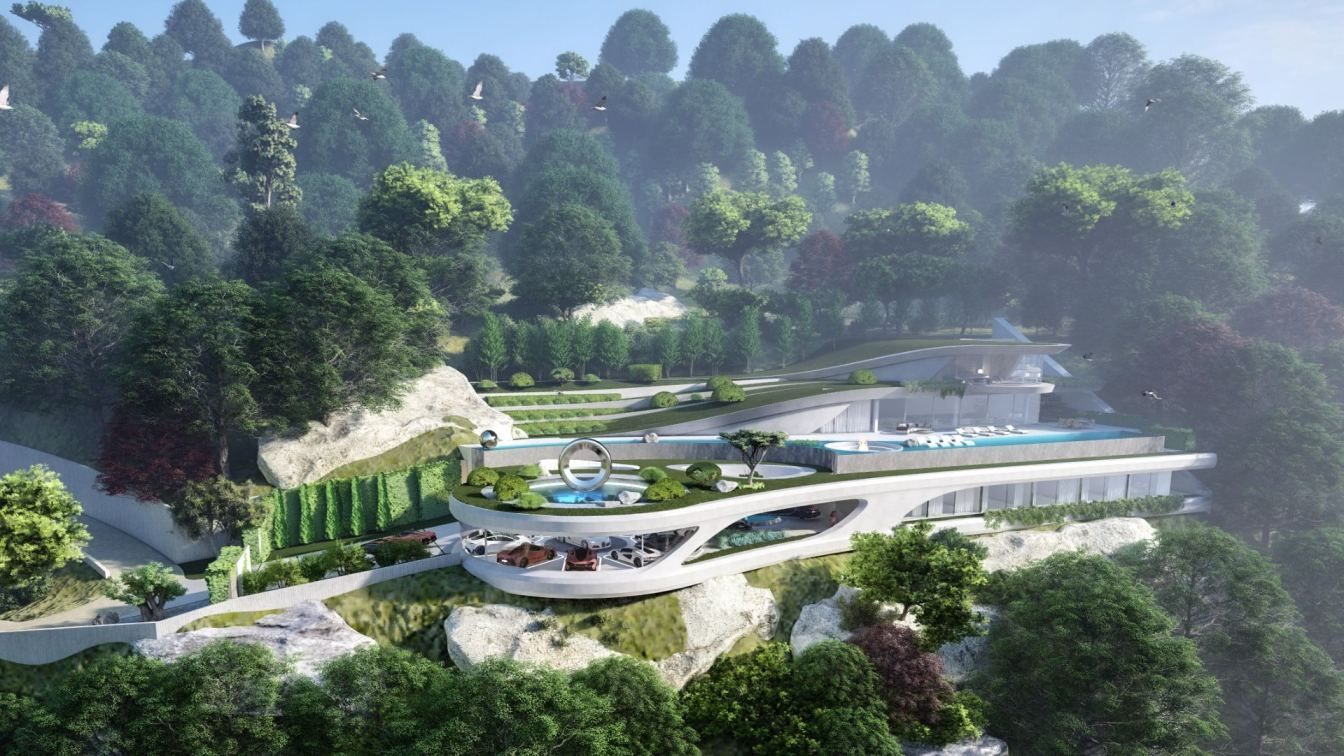
Omar Hakim’s Wave House is a design idea for a home that would fit in Cape Town, South Africa, on a difficult and steep slope. The main idea behind this design is to make the main shape of the house look like a wave by using multiple graceful curves that come out of the natural landscape. The house is divided into three levels, each of which has a different purpose and beautiful features.
As you walk up to the front door, you’ll see a rotating car garage that not only keeps cars safe but also serves as an art gallery where you can see a variety of cars and other works of art. On the ground floor of the Wave House, guests can have fun and stay overnight. On the first floor, you’ll find the main living area, which is the heart of the house. With an open concept in mind, the kitchen, dining area, living room, and family room all fit together well in this space.
All of these rooms are set up to make the most of the panoramic ocean view, which is made possible by the many floor-to-ceiling windows that make it hard to tell where the inside ends and the outside begins. Also on this level is an infinity-edge pool that looks like it flows into the vast ocean beyond. This is a beautiful sight to see. The master bedroom is the only room on the second level. This bedroom hangs out over the pool and has a view of the ocean that is unmatched and uninterrupted.
