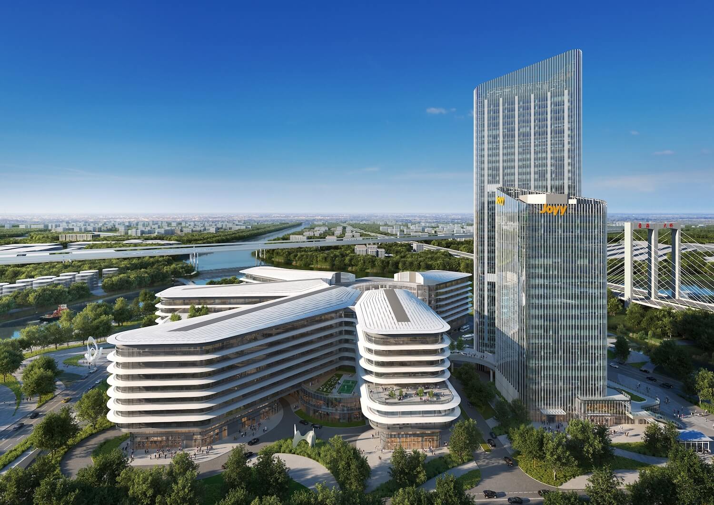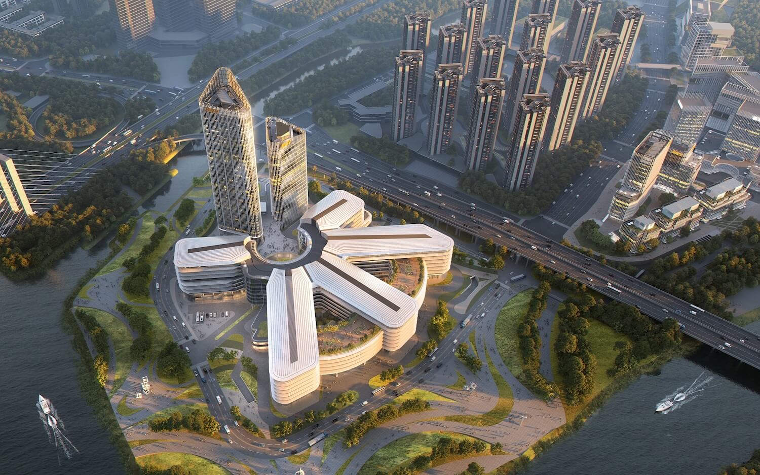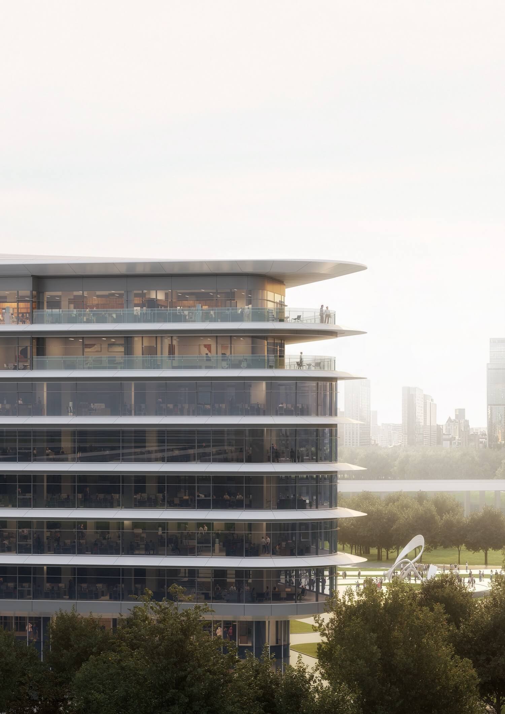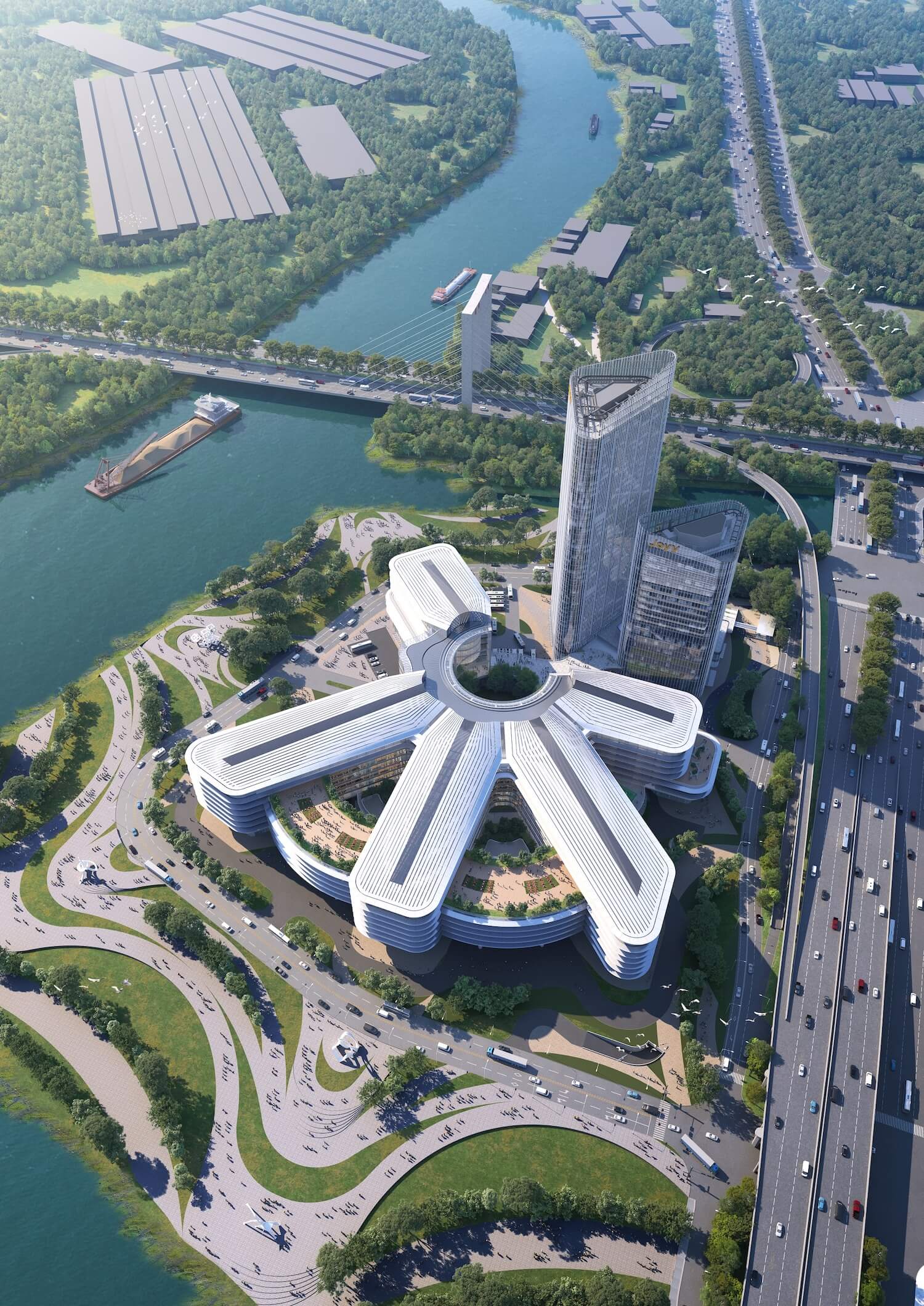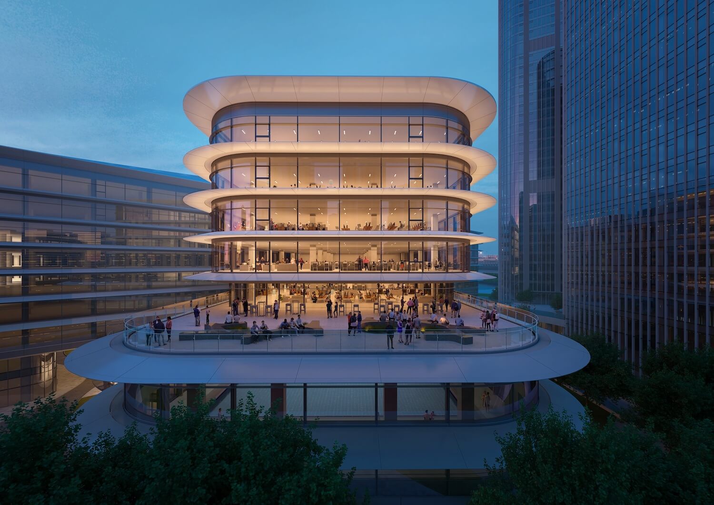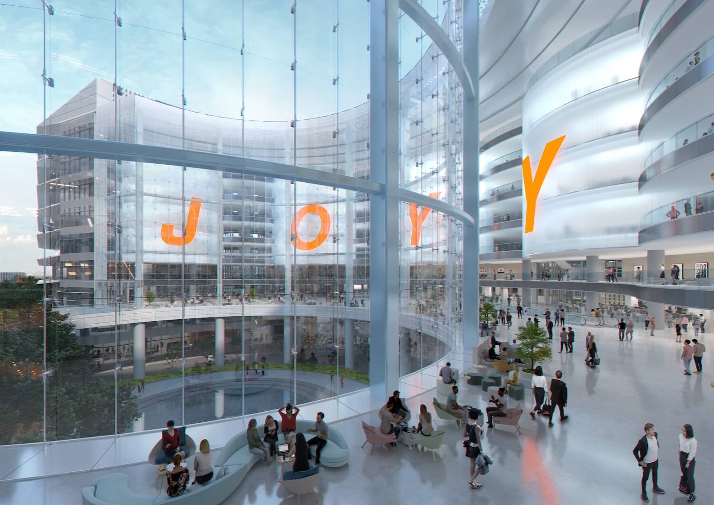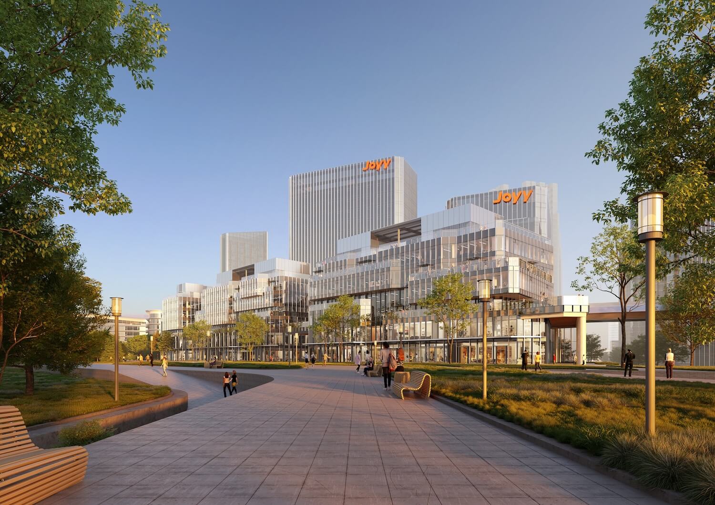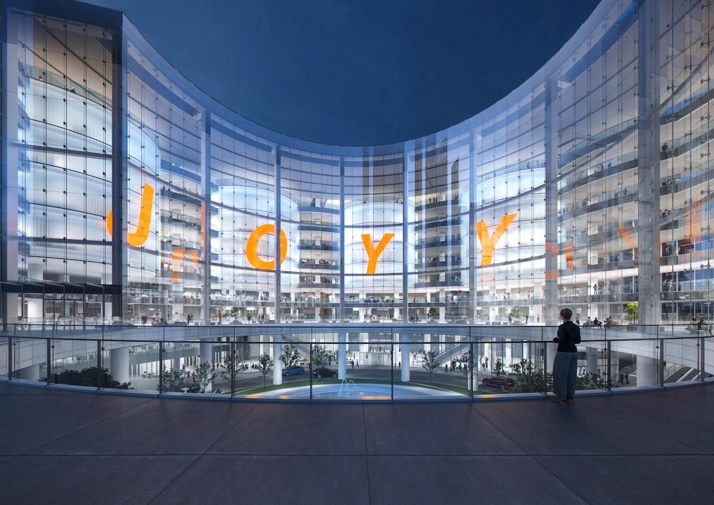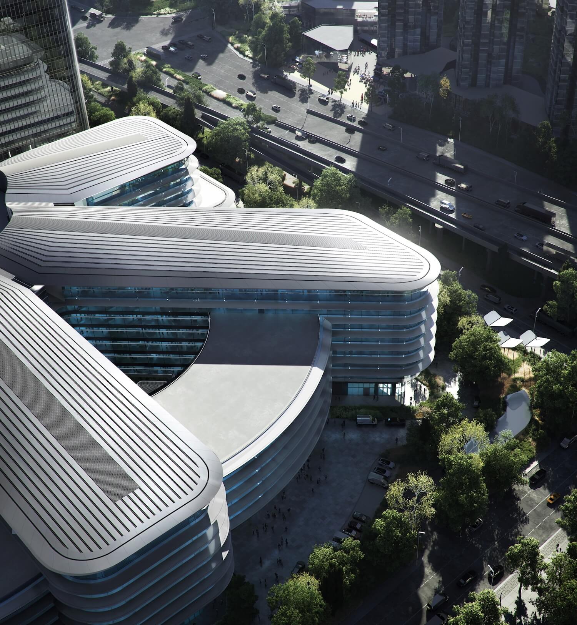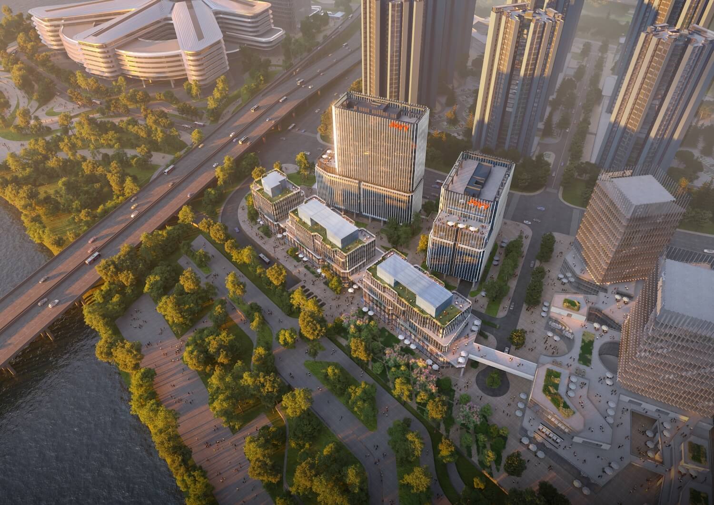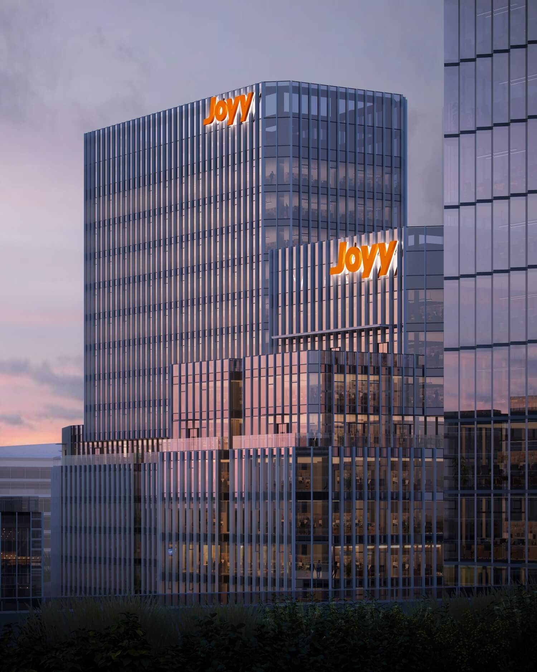JOYY Inc., the world’s leading technology internet company, has its industrial interconnection headquarters in Foshan Sanlongwan, a high-end area for smart manufacturing and innovation. The project has both a busy commercial area and a quiet place to get away, with offices and serviced apartments surrounded by green spaces.
“Using our many years of experience in the field, we want to find a balance between form, function, and cost to create a new landmark for the Sanlongwan area that will become a symbol of technology and innovation,” said Ken Wai, the principal of Aedas Global Design.
The site is split into two plots. The total planned area is about 77,716 sq m. Plot A is surrounded by water and high-level roads, and it has a great view of the city. Plot B, on the other hand, is a small area that looks north to a green riverside landscape.
Inspired by the company’s corporate culture, the design masterplanning shows the idea of a place that attracts talent while its creative energy flows outward. This is shown in the functional layout and architectural form.
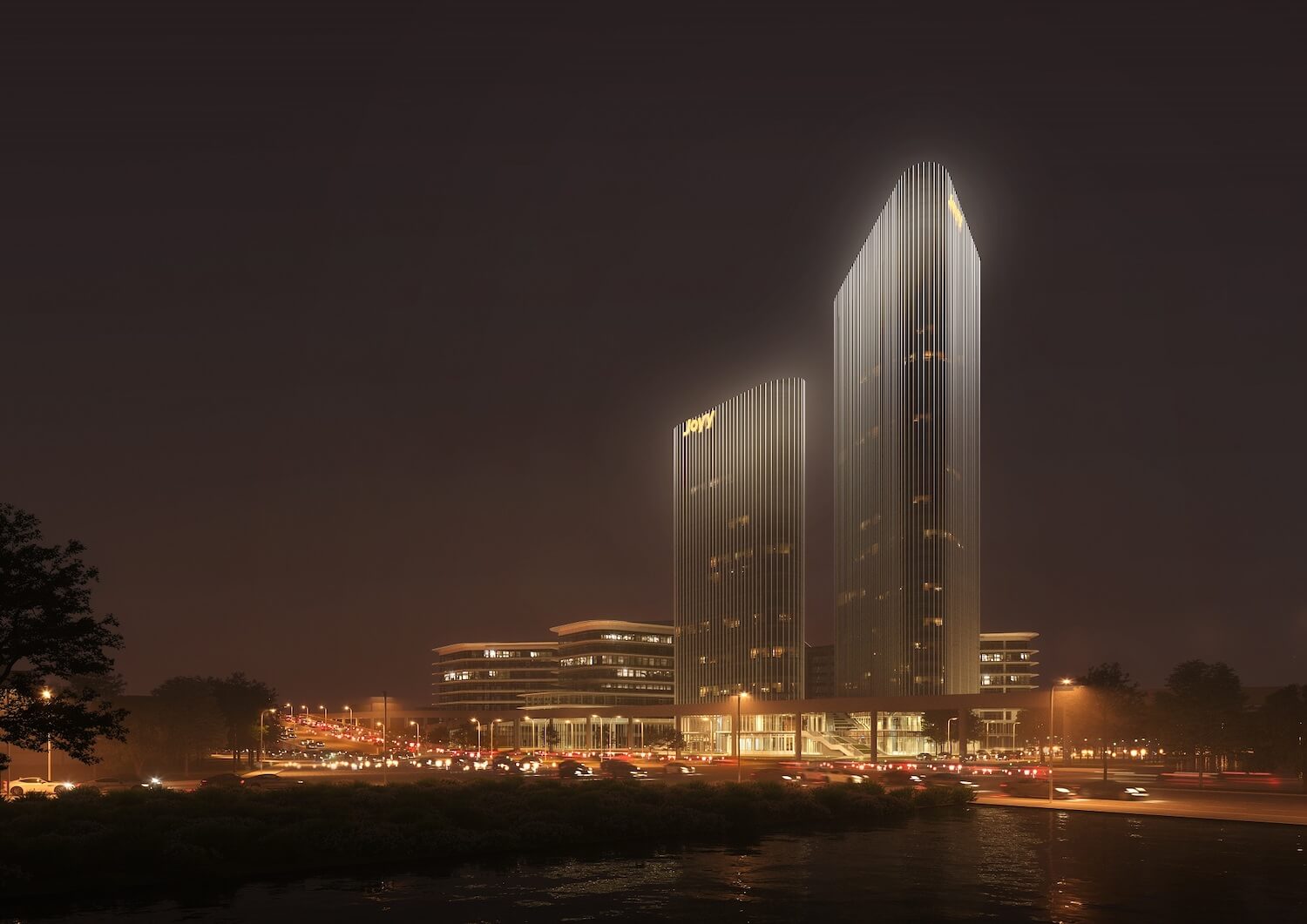
Plot A is made up of the main office and other support functions. Based on TOD’s ideas, the design layout has a central traffic space around which other functions are spread. The building is made up of five office building modules that radiate out from a central open-air plaza and reach out to the river. Each office module has support facilities, such as a service business, an indoor basketball court, and an open-air courtyard with a circle around it, to create a balance between work and life.
Outside, a crescent-shaped volume connects the towers, while a courtyard and corridor in the middle connect to the rest of the building. The tight and precise arrangement makes the best use of the landscape view and gives the impression of an open, powerful portal, like a business card for a corporate display.
In contrast to the long, smooth facade of the building, which is almost a thousand meters long, the building blocks are built in a jagged way. This gives the building a rhythmic outline and a layered look.The design blurs the line between architecture and nature by adding terraces and setback spaces that echo Lingnan’s landscape and by raising the first floor to make a public courtyard.The park has a nice feel because of its unique shape and lots of greenery..
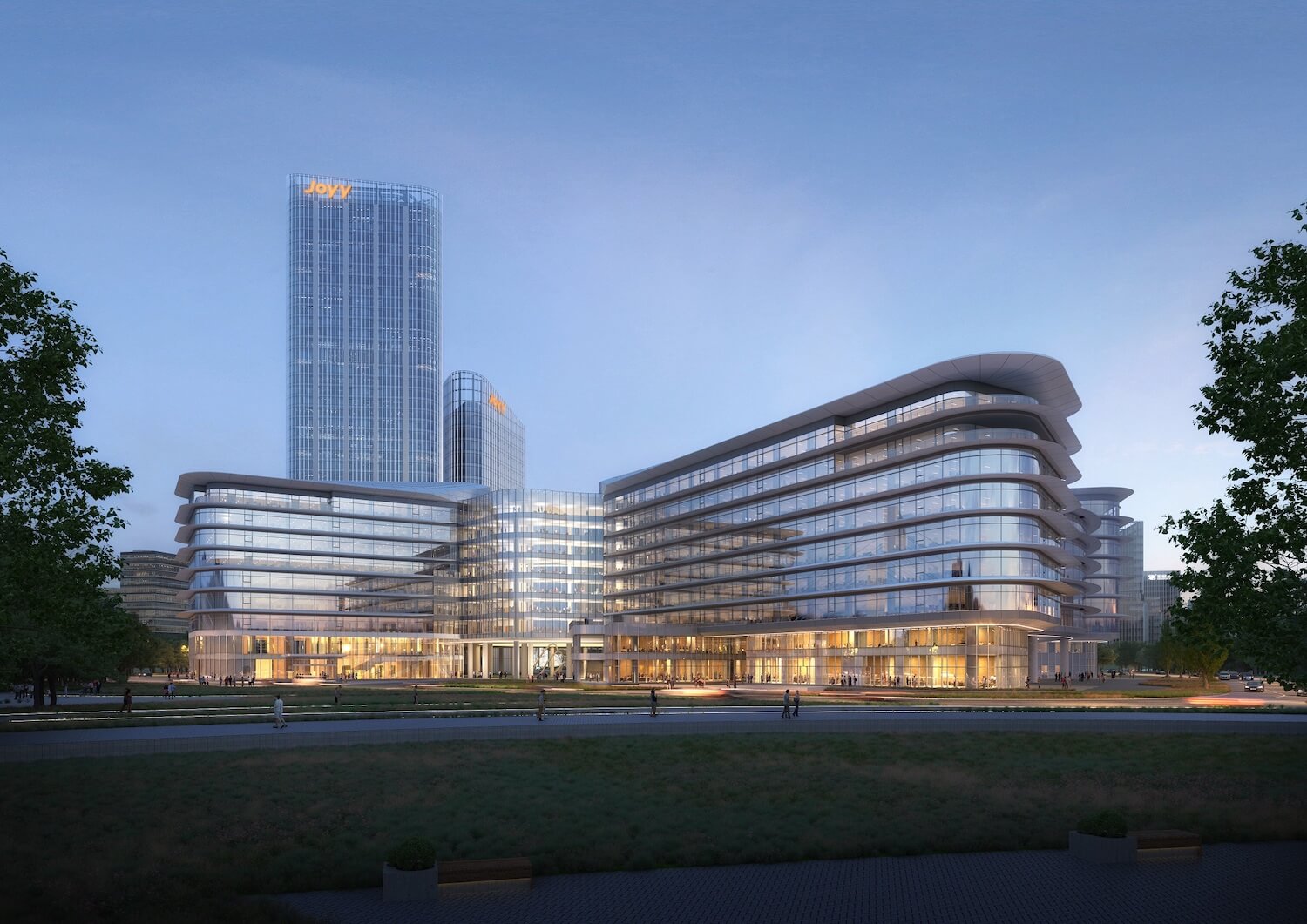
Based on the idea of open exchange, the design puts a space for sharing in the middle of the office floor so it’s easy to get to, as well as a public space for sharing outside. These spaces make it easy for people to talk to each other and work together, which encourages creativity and innovation.
To make a comfortable office space with lots of natural light, the design includes wide and deep cornices on the building’s exterior. This cuts down on thermal radiation and reduces the need to adjust the temperature inside.It also has a sustainability feature that helps save energy and cut down on pollution..
Plot B expands on the design idea in a small space. It has a tower of apartments, a tower of offices, and four single-family office buildings of different heights, each of which is connected to a retail block below. The buildings along the river are connected by a sky corridor. There are a lot of public spaces in the middle, and courtyards are scattered around. With the green roofs and sky gardens added to the towers along the street, the design creates a green urban landscape with different levels, making a high-performance and lively office park.
